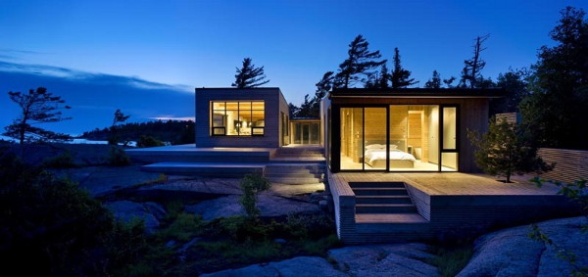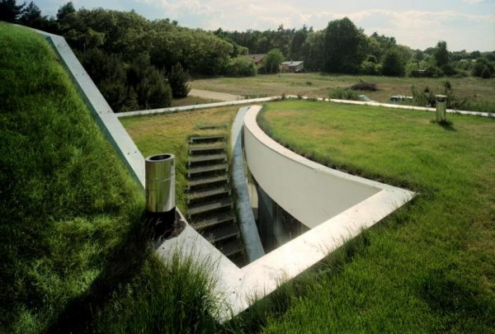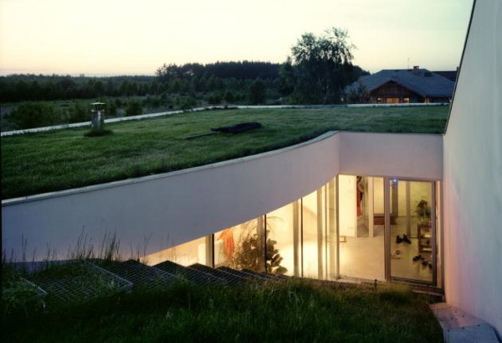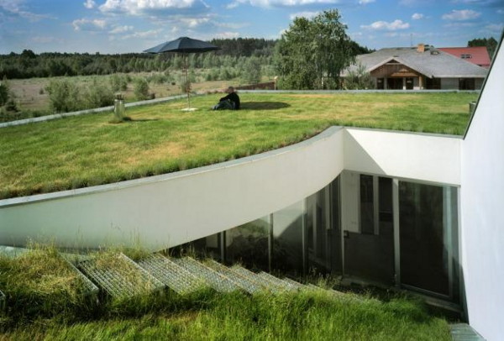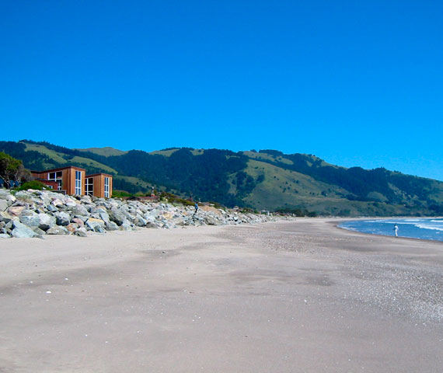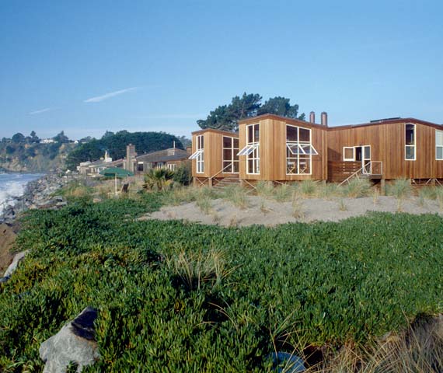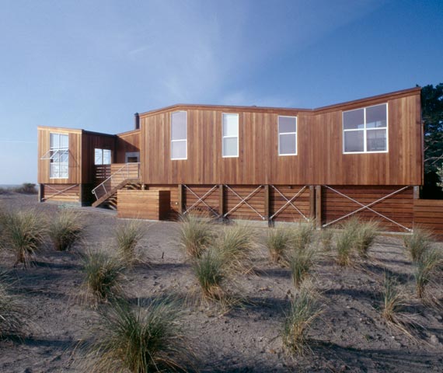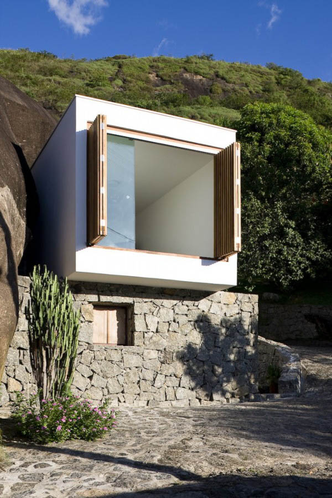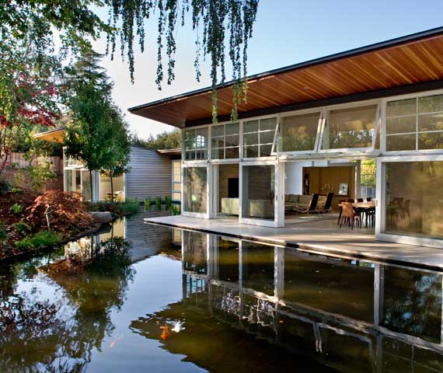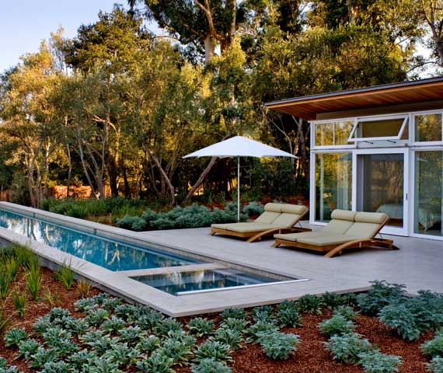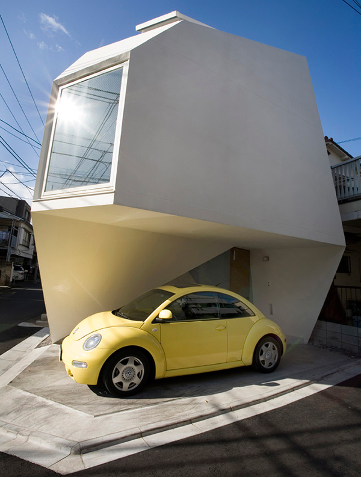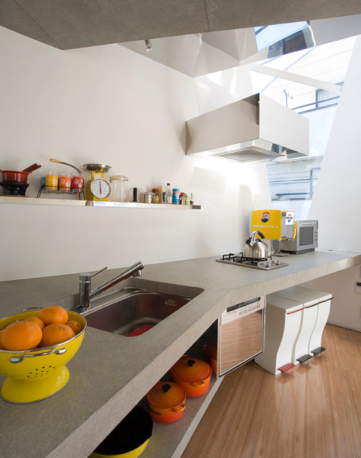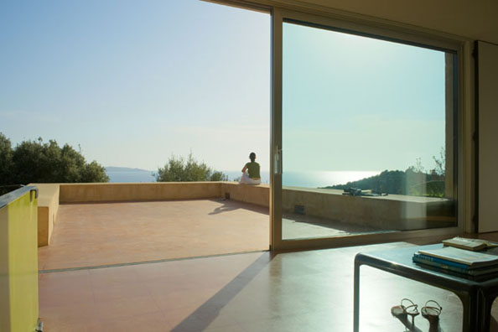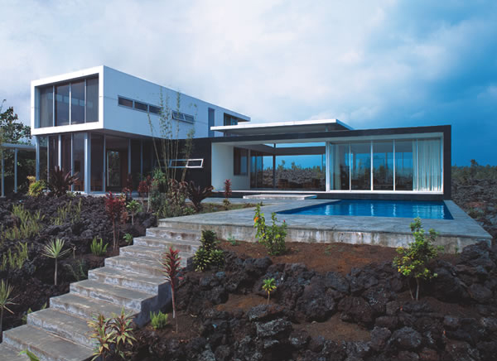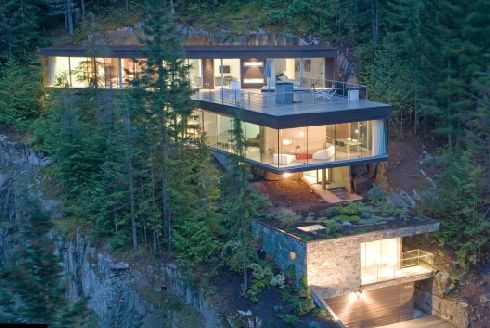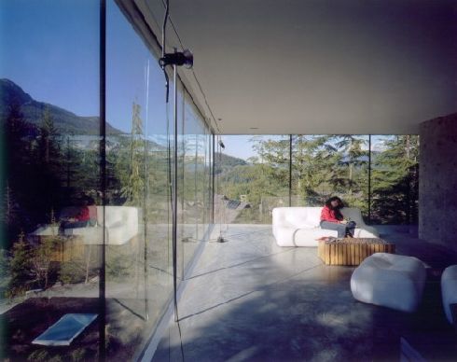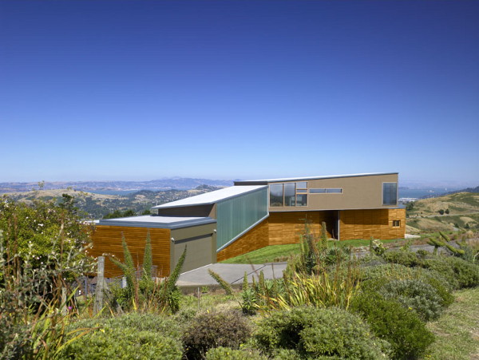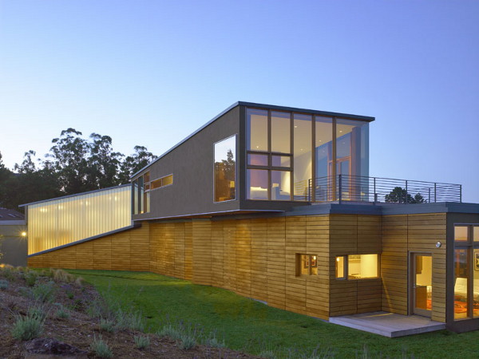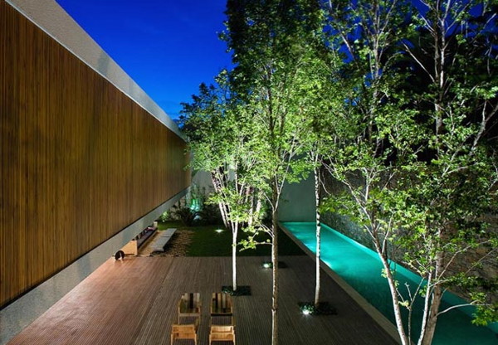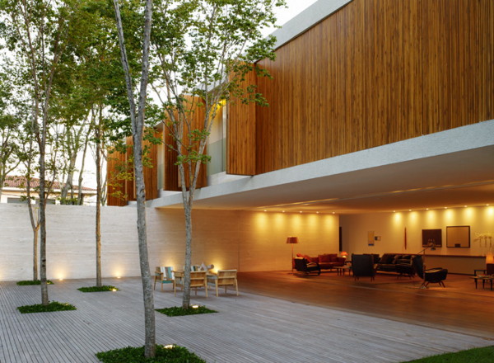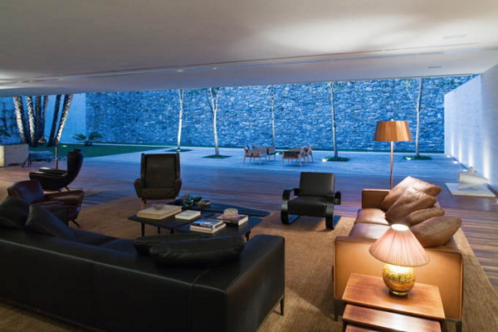Luxury Cottage Home in Canada - this island cottage is superkul
Luxury Cottage Home in Canada - this island cottage is superkul  Designed by aptly named architecture firm Superkul, the luxury Shift Cottage located on Canada’s Georgian Bay is super-cool, to say the least. The calm, uncomplicated characteristic of this northern Ontario setting sets the tone for this modern 2,000-sq.-ft. haven of rest and relaxation. The island cottage sits on the rocky terrain of the Canadian Shield, the subject of many Group of Seven masterpieces, and this idyllic location has too inspired the architects in designing this rustic home of quiet luxuries. A line of evergreens hides this cedar-clad cottage from public view. Behind the privacy of the trees, two separate volumes are linked by a glass walkway. Each wing of the house boasts large windows to take in the view, or for a more hands-on experience of the outdoors, wooden decks surround the home, framing picture-perfect views of forest and the Bay – the truest forms of Canadian cottage delights. Superkul via Designboom via Digs Digs Also on Georgian Bay, check this sustainable modern cottage ...
Designed by aptly named architecture firm Superkul, the luxury Shift Cottage located on Canada’s Georgian Bay is super-cool, to say the least. The calm, uncomplicated characteristic of this northern Ontario setting sets the tone for this modern 2,000-sq.-ft. haven of rest and relaxation. The island cottage sits on the rocky terrain of the Canadian Shield, the subject of many Group of Seven masterpieces, and this idyllic location has too inspired the architects in designing this rustic home of quiet luxuries. A line of evergreens hides this cedar-clad cottage from public view. Behind the privacy of the trees, two separate volumes are linked by a glass walkway. Each wing of the house boasts large windows to take in the view, or for a more hands-on experience of the outdoors, wooden decks surround the home, framing picture-perfect views of forest and the Bay – the truest forms of Canadian cottage delights. Superkul via Designboom via Digs Digs Also on Georgian Bay, check this sustainable modern cottage ... 