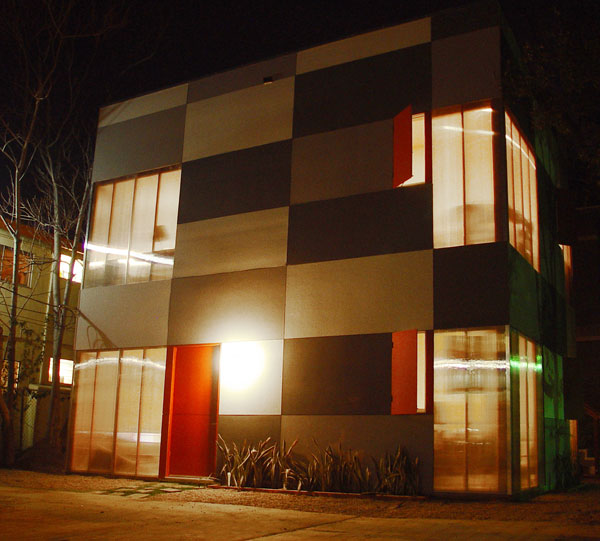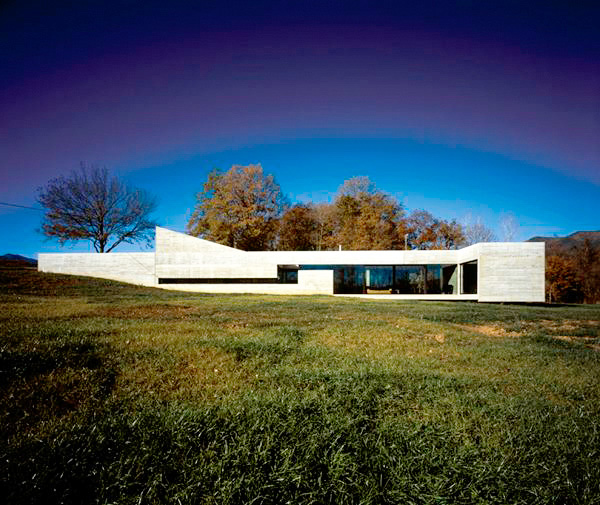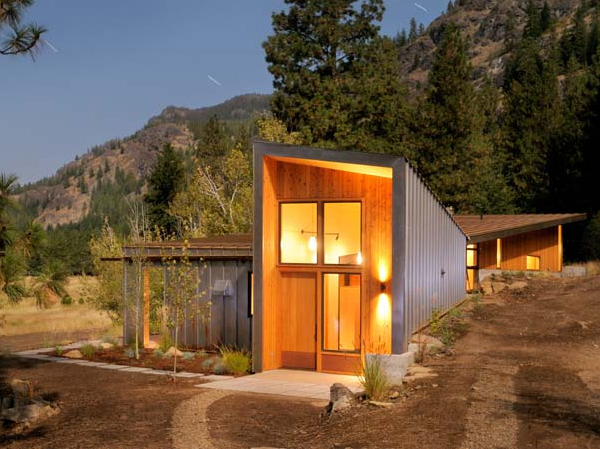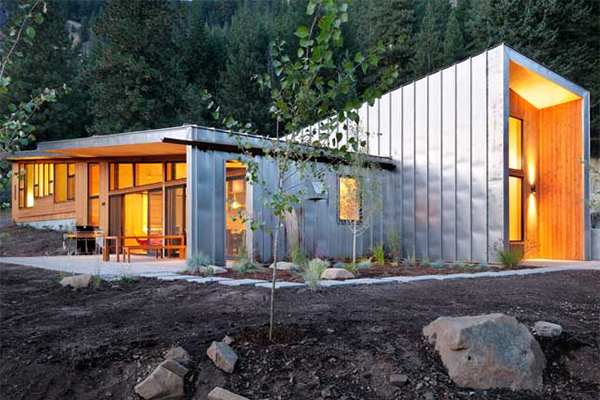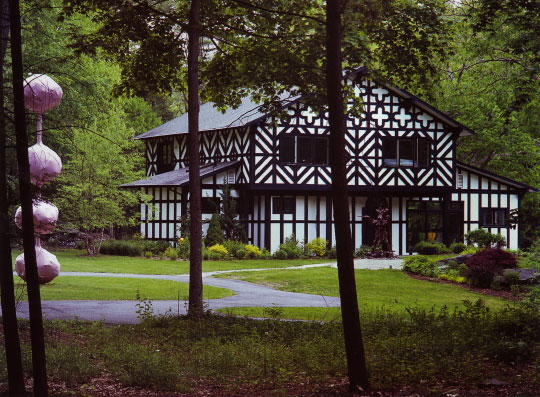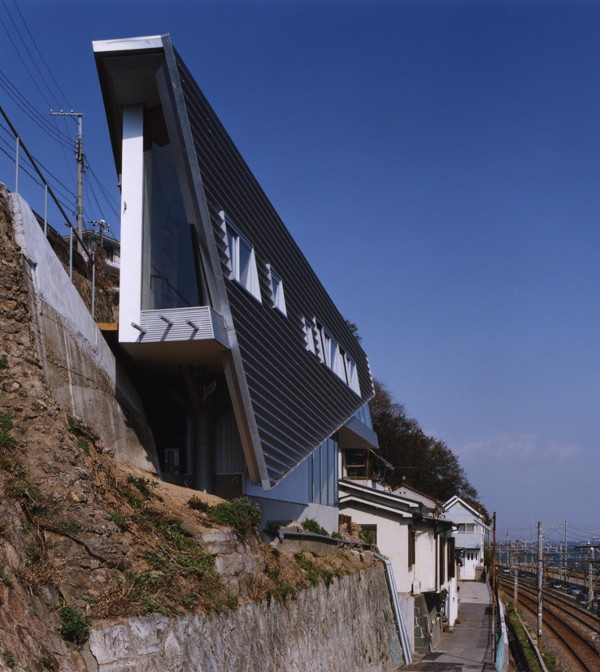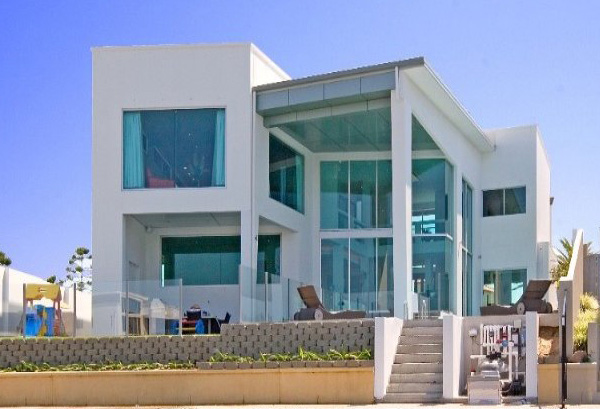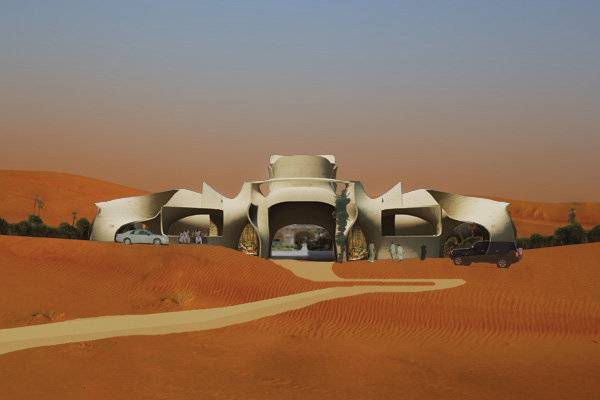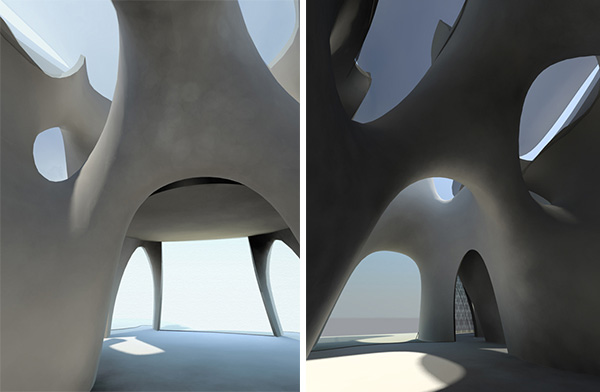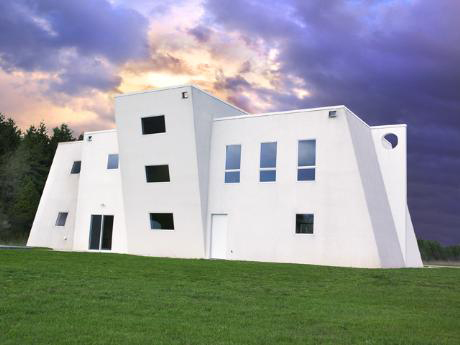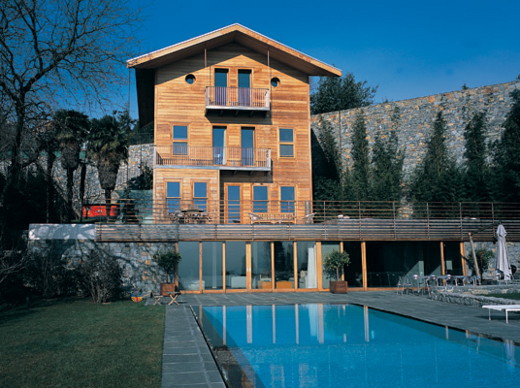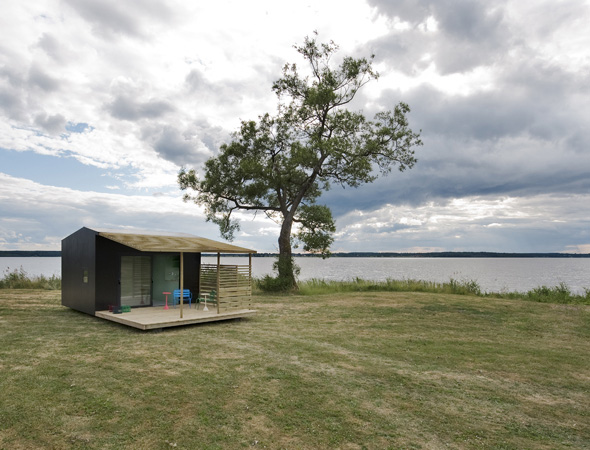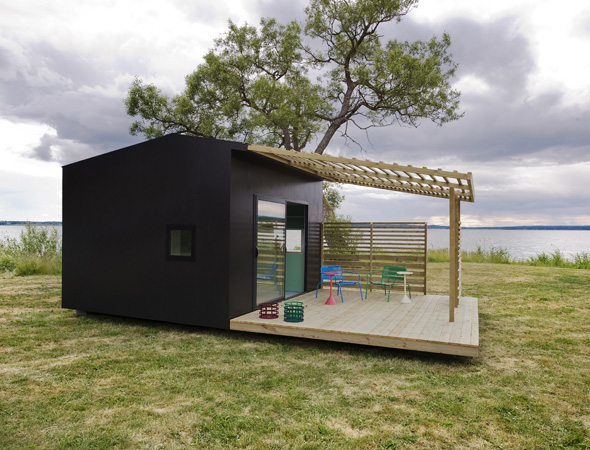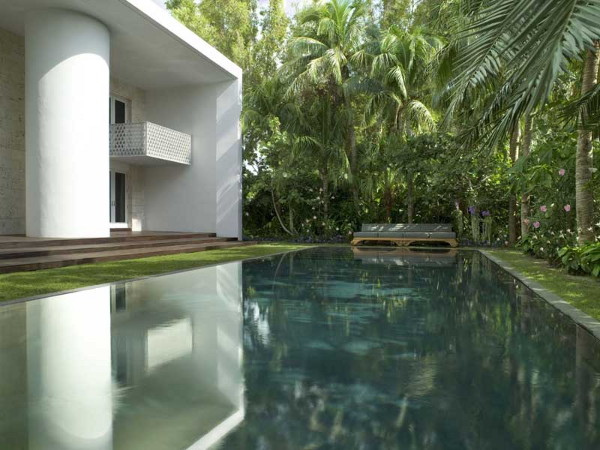Sustainable House Design On Display in Sydney, Australia - House of the Future
Sustainable House Design On Display in Sydney, Australia - House of the Future
This futuristic house by Xenian is on display in Sydney, Australia, at a public exhibition for sustainable house design. This environmentally responsible design features modern technologies that trend towards a life of consuming less, wasting less, and relying on alternate forms of energy to create comfort at home. Aptly named the “House of the Future” this modern design was prefabricated – a popular construction method for the eco-conscious requiring less resources and resulting in less site disruption during development. The warm, wooden design boasts low-power LED lighting which gives the home an ultra-modern appeal. Green features include a rainwater harvesting system, passive ventilation, and solar cells embedded in the expansive panes of glass making up the front facade. Outside, a sustainable garden completes the modern residential design. Xenian. 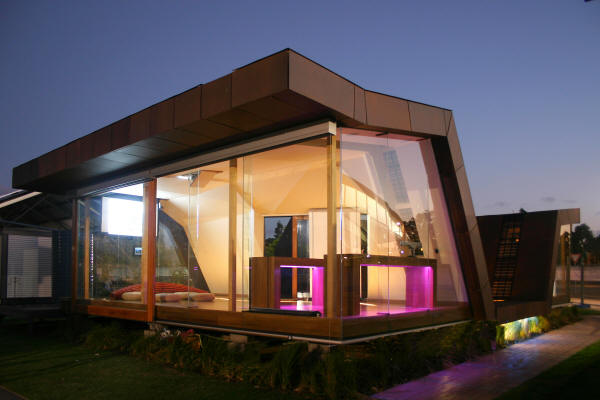




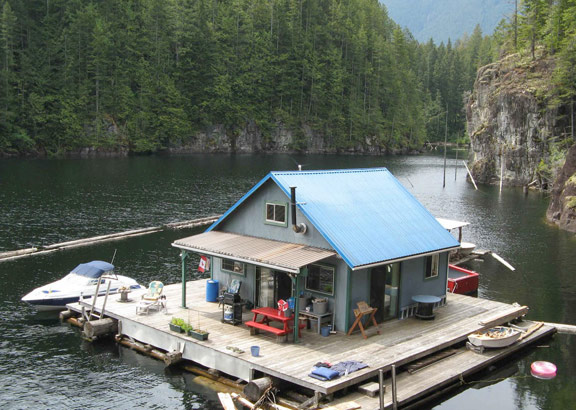
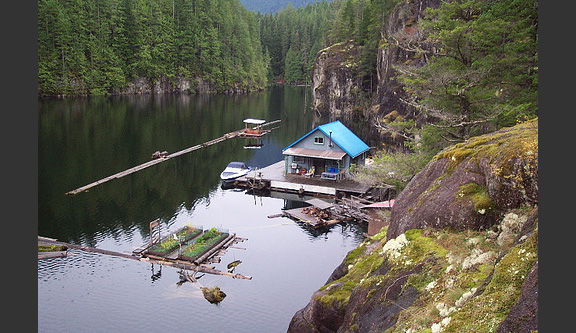
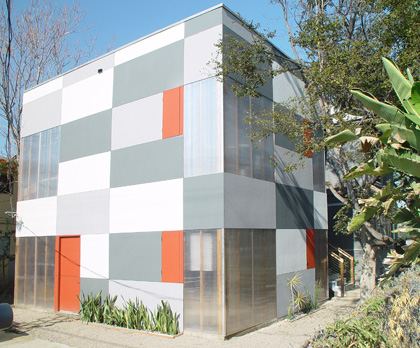 To avoid the demolition of a hundred-year-old Victorian home, a modern 1,200-sq.-ft. addition was created by designer Christopher Megowan to bring new life to an old structure. Today, this century-old home serves as a dormitory for students of the University of Southern California. Megowan – a student of the University’s School of Architecture – purchased the home as an investment property, and built this addition on a modern budget of less than $130/sq. ft. In order to maintain the Victorian integrity of the house, the new, modern addition is separated from the existing structure by a five-ft. clear polycarbonate annex, leading residents from old to new. With economic-efficiency and environmental responsibility top of mind, the young designer/developer designed the basic structure from four-by-eight-ft. fiber-cement panels and polycarbonate walls that allow natural light to filter into the home, reducing the demand for grid-powered lighting. Built-in flaps and functioning skylights allow for passive ventilation. In addition, the polycarbonate walls are wired with integrated LEDs that create the effect of a glowing wall for energy-efficient lighting throughout the home. Concrete floors allow for passive thermal control. Inside, tall ceilings enhance the home’s sense of openness and brightness. Bedrooms are separated by closets with sliding doors, acting as a sound barrier for privacy.
To avoid the demolition of a hundred-year-old Victorian home, a modern 1,200-sq.-ft. addition was created by designer Christopher Megowan to bring new life to an old structure. Today, this century-old home serves as a dormitory for students of the University of Southern California. Megowan – a student of the University’s School of Architecture – purchased the home as an investment property, and built this addition on a modern budget of less than $130/sq. ft. In order to maintain the Victorian integrity of the house, the new, modern addition is separated from the existing structure by a five-ft. clear polycarbonate annex, leading residents from old to new. With economic-efficiency and environmental responsibility top of mind, the young designer/developer designed the basic structure from four-by-eight-ft. fiber-cement panels and polycarbonate walls that allow natural light to filter into the home, reducing the demand for grid-powered lighting. Built-in flaps and functioning skylights allow for passive ventilation. In addition, the polycarbonate walls are wired with integrated LEDs that create the effect of a glowing wall for energy-efficient lighting throughout the home. Concrete floors allow for passive thermal control. Inside, tall ceilings enhance the home’s sense of openness and brightness. Bedrooms are separated by closets with sliding doors, acting as a sound barrier for privacy. 